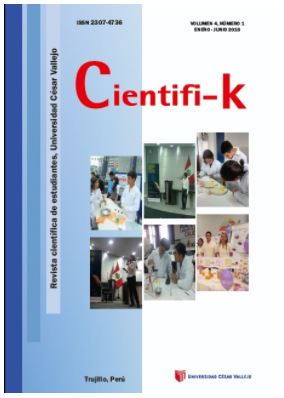Analysis of the architectural features for the proposal of a shopping center owned by the Apiat partners, Trujillo , 2016
DOI:
https://doi.org/10.18050/Cientifi-k.v5n2a9.2017Keywords:
Architectural features, Mall, Clients, ShareholdersAbstract
The main objective of this research was to get to know the architectural features for the proposal of a shopping center owned by APIAT partners. For this purpose, an applied research with mixed approaches was carried out and for the quantitative approach, a simple random probability sampling of 61 people was taken from a population of 600 clients who visit the shopping center during a week. A margin of error of 10 percent at a 90 percent level of confidence were considered. For the qualitative approach, a convenience non - probability purposive sampling was taken, and 25 out of a population of 220 shareholders were interviewed, considering 5 shareholders for each business area. It was concluded that the architectural features for the new APIAT shopping center will concentrate the activities in five levels. There will be 3 main entrances, parking spaces and warehouses in the basement. The first floor will be used for exhibition and craftwork sales, backpacks, and dressmaking items with a sales area of 21.00 m2 each one, and a common open space area for the exhibition of home furniture, as well as banking agencies, an area for events and a food court. The second and third floors will be used for footwear exhibition and sales with a sales area of 18.00 m2 each one, with some complementary areas. Finally, there will be movie theaters, entertainment and recreational areas on the fourth floor.
Downloads
Published
How to Cite
Issue
Section
License

This work is licensed under a Creative Commons Attribution-NonCommercial 4.0 International License.










